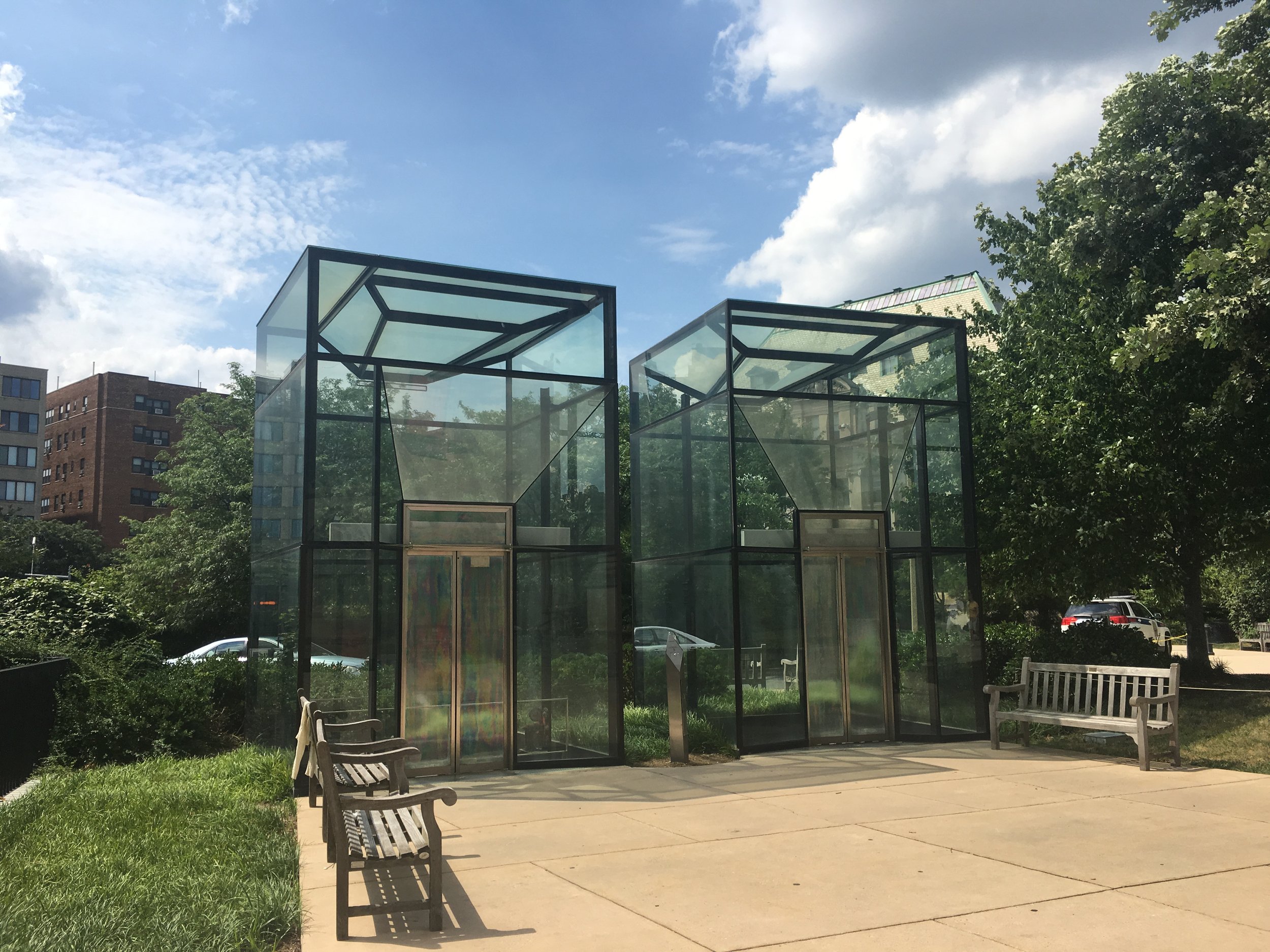Historic buildings often have specific challenges in complying with the mandatory accessibility and life-safety codes. Their alteration to meet some particular code requirements often results in exceeded construction costs, putting the owner and users in a dilemma.
Sometimes questions arise as to whether alterations to historic properties are required and to what extent. The following paragraph will explain some common scenarios in historic properties.
ADA requirement for historic properties
The 2010 ADA standard set a minimum requirement for state and local government facilities, public accommodations, and commercial facilities to be readily accessible to individuals with a disability. The goal in the accessible modification for a historic property is to provide a high level of accessibility without compromising significant features or the overall character of the property.
Historic buildings often encounter changes in the following areas.
The site: Many historic buildings were not designed to be public accommodations; thus, the parking spaces were not in their initial plan. To ensure there is a conveniently accessible parking space. The owner needs to make an accessible route between the entrance and parking space or create nearby accessible parking spaces.
Below are the common modification (see illustration)
The entrance:The historic buildings often have raised stoops and doors. The standard solution to make an accessible entrance is the following:
Regrade the landscape around the entrance: when the entrance and the landscape elevation are not highly significant, we could regrade the land to make a smooth transition to the entrance.
Incorporate a ramp: This is the most common modification to make an entrance accessible. The dimension of the ramp needs to be designed according to ADAAG 405. The ramp landing should be at least 5 feet by 5 feet. The steepest allowable slope is 1:12.
Install a wheelchair lift: It is a platform lift that can only accommodate one person. This device tends to be visually intrusive and requires frequent maintenance. Therefore it is often located in a low-key location. The design of lift needs to be designed according to ADAAG 410.
Make another accessible entrance: When it is impossible to modify an existing entry, finding an alternative opening to be an accessible entrance is allowed. This opening has to follow ADAAG 404 for its clear width of 32".
Retrofit a door: Sometimes, when a door was removed before occupying a historic building, there would be a chance to make a compatible accessible entrance. The clear width of an opening should follow ADAAG 404 to meet a minimum of 32" wide.
Regrade the landscape around the entrance.
Install a ramp adjacent to the entrance.
Install a platform lift next to the entrance
Interior circulation: Disability person should have an independent path to access all public areas within a historic facility. Here illustrated some common modifications to make the interior path accessible.
Install ramp or wheelchair lift: The lift is suitable for grade changes from 3 to 10 feet. Therefore it helps to mitigate steps problems within a historic building. However, operating a lift requires power, and some jurisdictions limit such devices for life-safety reasons.
Upgrade elevator: The elevator should be upgraded to meet ADAAG 408 standards. In some circumstances, the existing elevators represent the historical significance of the building; thus, the owner usually only modifies the control panel to meet the accessibility requirement.
Retrofitting doorknobs: Many historic doorknobs might be difficult to grip and turn. This upgrading the doorknob to meet ADAAG 404.2.7 is essential.
Modifying interior stairs: Many of the railings inside a historic building are made of stone and supported by balustrades. Their surface is smooth, chunky, and hard to grip. A suitable cross-shaped handrail with proper clearance within the required height (34-38 inches) is necessary. All the stair modifications need to meet ADAAG 504 and 505.
Exceptions
The Amenity: Amenities in historic properties often contribute to a building's historical character, such as telephone, seating, drinking fountains, countertops, or toilets. In many cases, supplementing existing amenities will increase accessibility while minimizing the impact of changing historic features.
Restrooms: They are the most common amenity that goes through changes. People often relocate or combine partitions to create an accessible stall with required grab bars. The ADAAG 604 has established a clear requirement for water closets and toilet compartments.
Added seating in amenity area: Adding accessible seats to the existing row is doable in a fixed seating area, such as a theater. Readily removable seats can be installed in wheelchair spaces when that space does not accommodate a wheelchair user.
Exceptions
What's the takeaway
Whether your project is for historic preservation or an existing building adaptation, understanding accessible principles, requirements, and exceptions would be a basis to show our value of equality. Sometimes these rules and exceptions might seem trivial and confusing. Still, it is also a way to remind the rest of us who have not experienced disability that we are fortunate to go on a day without these limitations:
Our days would go well no matter how high the mailbox is, regardless of how tight the toilet stall is, or without putting tactile characters all over the place.
The 2010 ADA Standards are available on the ADA.gov website. And you can download the document's PDF version here.










