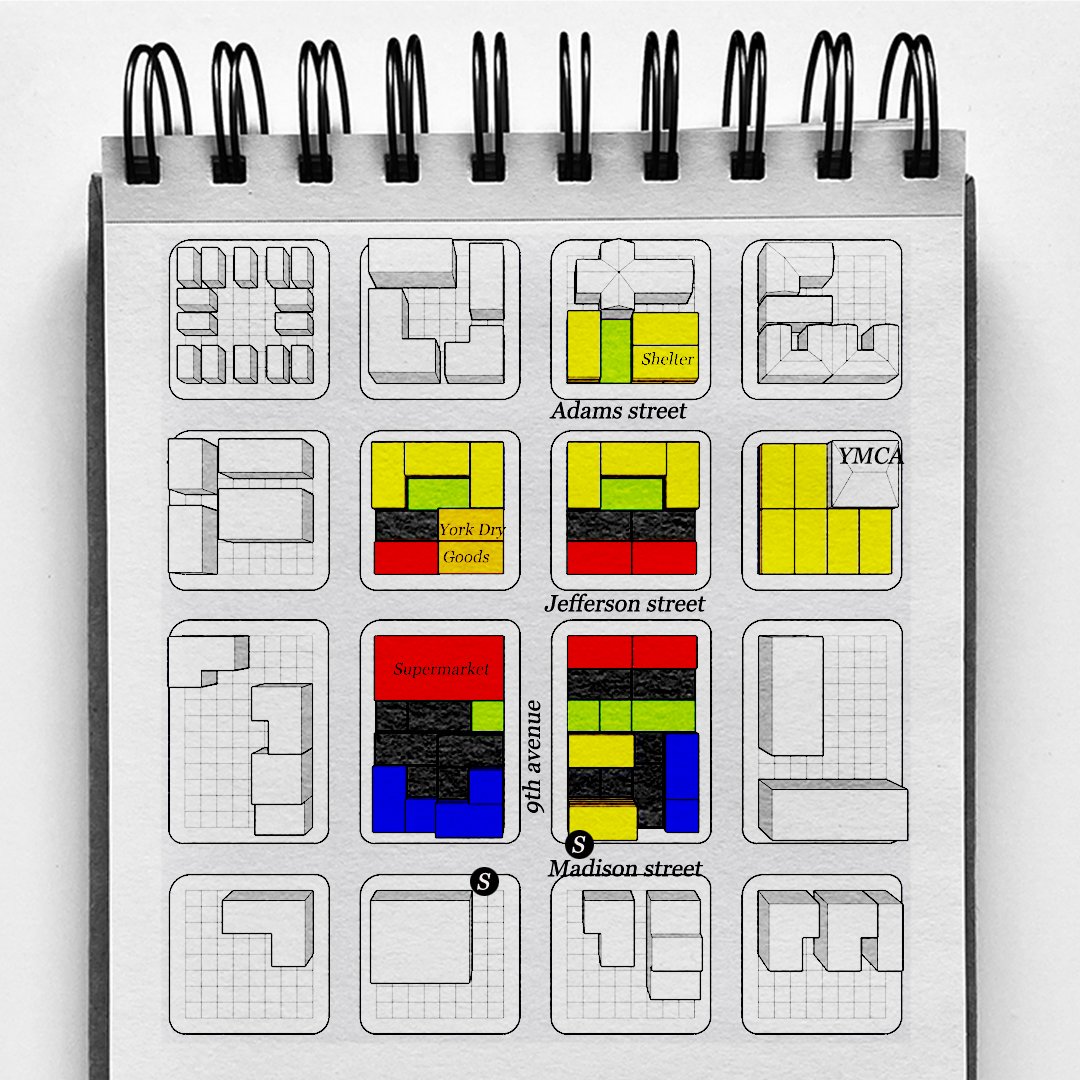Dear Tiffany,
It was nice to see you again at breakfast; their freshly roasted coffee was one of the highlights of my week.
I read the booklet you gave me over the weekend and developed two schemes. Here is how I would approach the request for a proposal in Yorktown.
Retail Corridor, Q mart & Supermarket
Before figuring out the best suitable program, I wanted to focus on some site components as my starting point: Block 1 and 9th Avenue/Jefferson Street. See the following reasons.
9th Avenue/Jefferson Street: These two streets form the vital spine of this site. Either of these two streets could create a retail corridor through the town. (in the end, I decided to make a retail corridor on Jefferson Street. That is primarily because the blocks' east-west dimension serves the retail program better.
Block 1: Generally, the grocery is an anchor store to local economic activities. Block one and two are the only blocks with enough room to place a Qmart (and its parking) on the same block. A subway stop and a similar box-shaped office (with ground retail) across the street will also activate along Madison Street. Therefore I decided to use block one to begin the development layout.
Residential program
This proposal includes all three residential products: the luxury condo, the podium apartment, and the townhouses. I want to attract every income level into this development. On the other hand, as a developer, building a product that can be absorbed within three years would minimize the financial risk of a project. So I aim to calculate the residential program by averaging their absorption rate.
In this booklet, each condominium has 48 units. Their market forecast says Yorktown only demands 30 units per year. In 3 years of products, only 90 luxury condo units in less than two buildings are needed. Therefore, I confidently limited the luxury condominium to just one building.
Then I see a YMCA at block five and some existing apartments adjacent to the northern side of the development. I also noticed that block five could accommodate six townhouses complex, and block three and four could accommodate five to six apartment buildings. Hence, I plan to locate townhouses close to YMCA and place apartments primarily on the north portion of the site. In the end, the site plan reflected eight apartment buildings with 160 units and six townhouse buildings with 36 units.
Commercial Program
Once the anchor grocery store and the residential program have been decided, there is little flexibility left for the open space and office program. According to the market forecast, the site would need 79,500 square feet of Low-rise office and 69,000 square feet of Mid-rise office per year. Factor these forecasts into their building square footage, and you will see this neighborhood would need either four low-rise office buildings (238,500/60,000=3.975) or two mid-rise office buildings (207,000/120,000=1.725). Again, I included all office building products in this project to limit market volatility. In the end, the proposed scheme shows two low-rise offices and one mid-rise office for the projects.
Affordable units, Developer's return, & City's revenue
Below is the summary that I wanted to highlight on how the affordable unit would impact this project's financial performance. See the explanation of these matrices in the following.
What's the takeaway
These two schemes have the same residential products, types of office buildings, and similar outdoor amenity spaces. The primary difference is in their retail program. Scheme A has 80,000 square feet of Qmart and 30,000 square feet of neighborhood retail; scheme B has only 40,000 square feet of Supermarket with 50,000 square feet of neighborhood retail.
Q mart brings more profit to the development: As you can tell from the summary of these two schemes, having Qmart as the anchor store in the project brings a better return to the Developer. It also gave the City better revenue and created more jobs.
The tradeoff of keeping similar square feet of neighborhood retail: If you want to keep the neighborhood retail program at a comparable scale, you might use some outdoor green space and an apartment building as a tradeoff. We can go over that option if you want to pursue it.
The public benefit from outdoor green space: After all, the good thing is that if we keep both schemes with the same residential program, each newly developed unit could enjoy 200-225 square feet of outdoor green space. (That is about the size of a one-car garage). Considering this report and how green space could benefit our health and wellbeing, it would be an excellent investment in the Elmwood District.
I can show you some more street perspectives next time we meet, and I hope this discussion helps. Let me know if you have other questions.
(Signed), Hepburn
The booklet that Tiffany and I discussed is from the UrbanPlan program, and you can download the brochure here.




