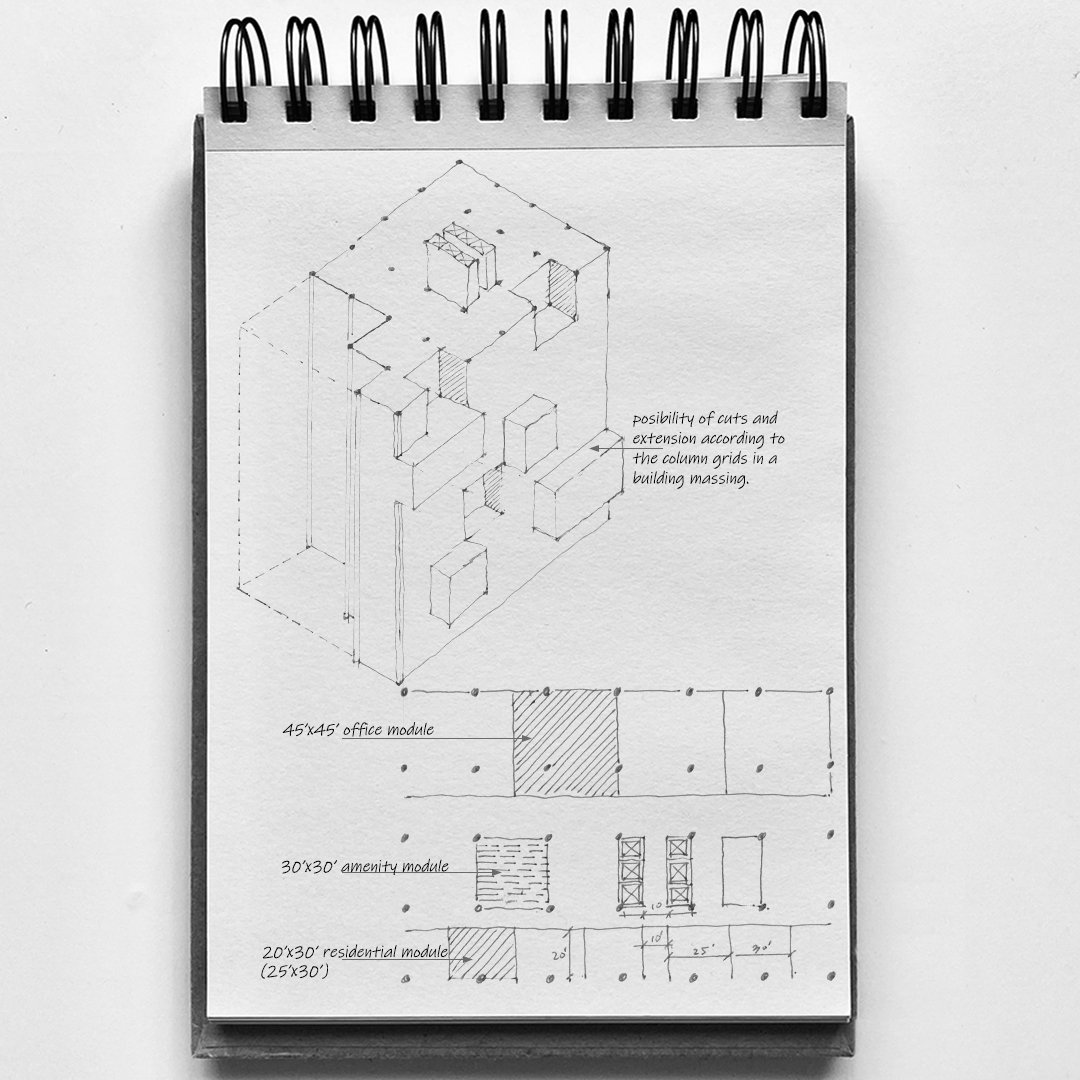Image powered by Unsplash
Like human beings, buildings also have their life expectancy.
The typical life of a building ranges from fifty to one hundred years. Throughout the building's life span, they might experience once or twice refurbishing, retrofitting, or rehabilitation work. People often call this type of work "adaptation." In the "adaptive" practice, "adaptive reuse" and "adaptive building" often get confused; therefore, I list them here for reference.
Adaptive reuse
“Adaptive reuse” refers to repurposing an existing structure for different use. For example, convert an old church into a residential apartment or a historic train station into an office building.
The repurposing use is not limited to the permanent function but also covers temporary operations. For example, during the peak of Covid-19, various structures have converted to Covid-specific care facilities to cope with the surging number of patients. These temporarily converted places varied from the conference center to office spaces and hotels. According to an essay by JLL, there are 80 temporary facilities across the united states to accommodate more than 20,000 beds. These facilities are belong to this category.
An example of converting existing church to residential use. The project adding another seven-story residential bar adjacent to the church building to meet the program needs.
Adaptive Building
"Designing buildings for climate change contributes to zero impact due to buildings' ability to adapt to changes in a climate without having to redesign and in some cases rebuild."-- WBDG
On the other hand, the adaptive building does not apply the adaptation process in an existing building; instead, try to plan a structure that can withstand longer than its expected lifetime. This adaptive building concept comes in two folds- one focuses on technologies that help with weather or climate adaptation, and the other is a building's exterior or layout that allows multiple retrofits during or beyond its life span.
Why is [30 by 30] an "adaptable" grid
When a structure grid is flexible for changes, the final building can allow multiple conversions among uses, such as offices being converted to housing, a parking garage being redeveloped for residential use, or a larger condominium being converted into a smaller apartment. The following sketches explain why a 30 feet by 30 feet column grid could work well for various uses.
The retrofit will also cost less if a building can be constructed with anticipated planning, such as leaving spaces, cavities, or a more generous column grid.
A Flexible (&Sturdy) structure grid means less embodied carbon in the future
"In the business-as-usual scenario, the structure's GWP varies from 162 t CO2e to 324 t CO2e, and the most influential decision is the structural design, which accounts for 59% of the total uncertainty, followed by decisions associated with materials production and supplier selection." -- Journal of Building Engineering
Another study shows embodied carbon will account for roughly 74% of emissions through 2030, while operational carbon will only account for 26%. Embodied carbon indicates the upfront carbon emission; 70% of these emissions typically happen from the prior-construction stage, which includes extracting raw material, supplies, transport, and manufacturing.
With these statistics in mind, we need to be mindful of prioritizing the structure grid during the planning phase, particularly facing a large tract site. Or perhaps re-study more possibilities from the organic projects during the Metabolist movement in the 1960s (the Nakagin Capsule Building, for example.) Who knows how history will lead us?
An interpretation (by author) of flexible grids might be. The grid base plan was inspired from Thomas Heatherwick’s TED talk, “The Case for Radically Human Buildings.“
Notes and references:
“It took 10 days for a Reno Hospital to turn a parking garage into a wing for Covid patients”, CNN. com, 12.11.2020. accessed 9.27.2022.
Johnson, J. (2020). “Real estate to the rescue: Identifying and converting temporary space for Covid-19 healthcare needs,” JLL.
Fernanda Belizario-Silva, "Stakeholder influence on global warming potential of reinforced concrete structure," (Journal of Building Engineering, Volume 44, 2021)
In that article, the difference between a "business as usual" and an "innovation" scenario relies on the concrete mixing design, which refers mainly to the w/c ratio and cement content. For details, please refer to this article.
There are carbon emissions happen at multiple stages of a building cycle. These emission stages can be categorized as follows:
Embodied carbon is associated with materials and their manufacturing process.
Upfront carbon happens during supply, transport, and construction.
Operational carbon means the emission happens during the use, maintenance, repair, refurbishment, and replacement.
Use stage embodied carbon is associated with material and its process required for the upkeep, repair, or replacement.
End-of-life carbon is the carbon entitled during demolition or deconstruction and processing of materials for reuse, recycling, and final disposal.
This course developed by Kingspan is recommended for readers who want to have an introductory understanding of what embodied carbon is.
"The Case for Radically Human Buildings," Thomas Heatherwick, TED talk. In this video, you can hear more about the designer's story of the "a thousand tree" project. (at 12:14.)







