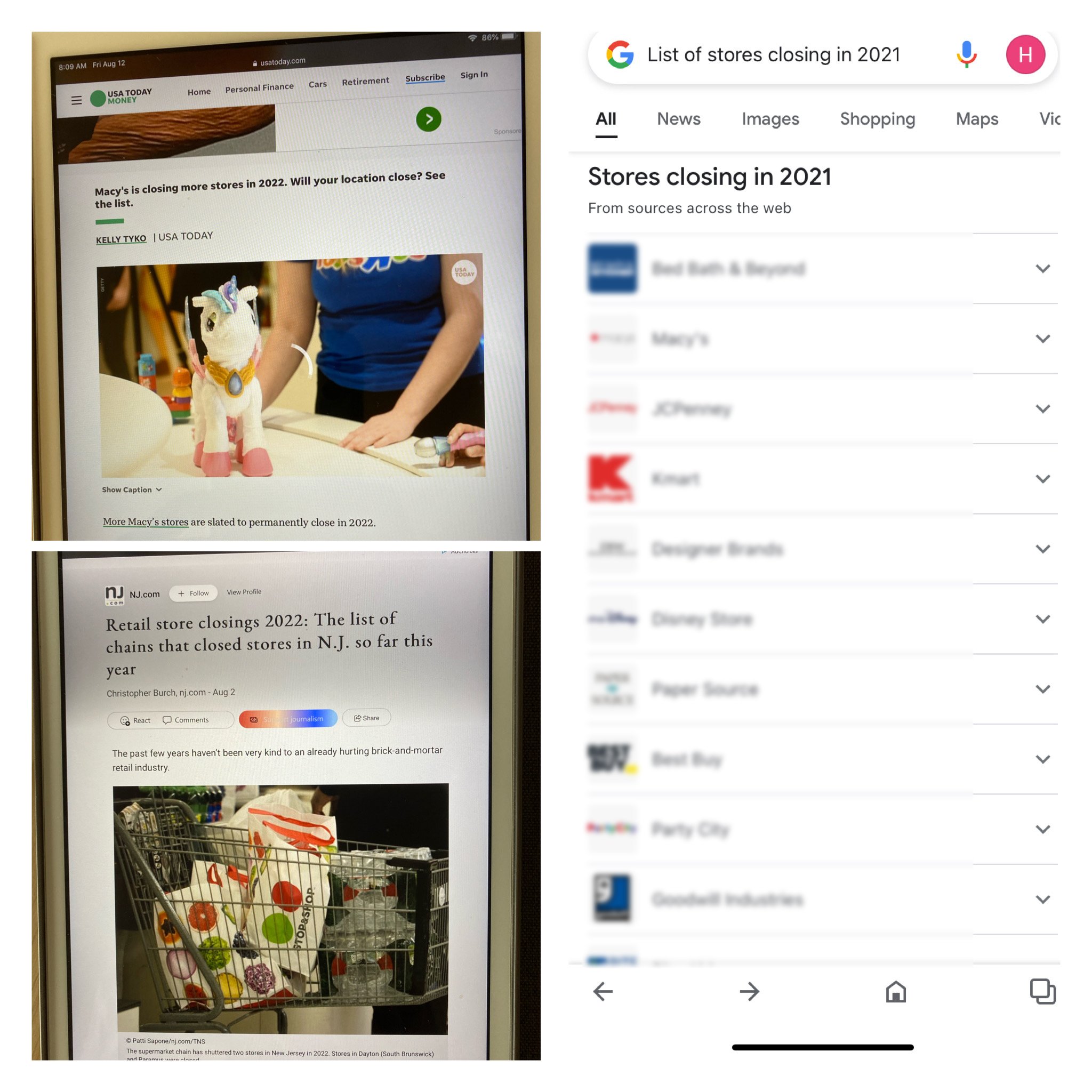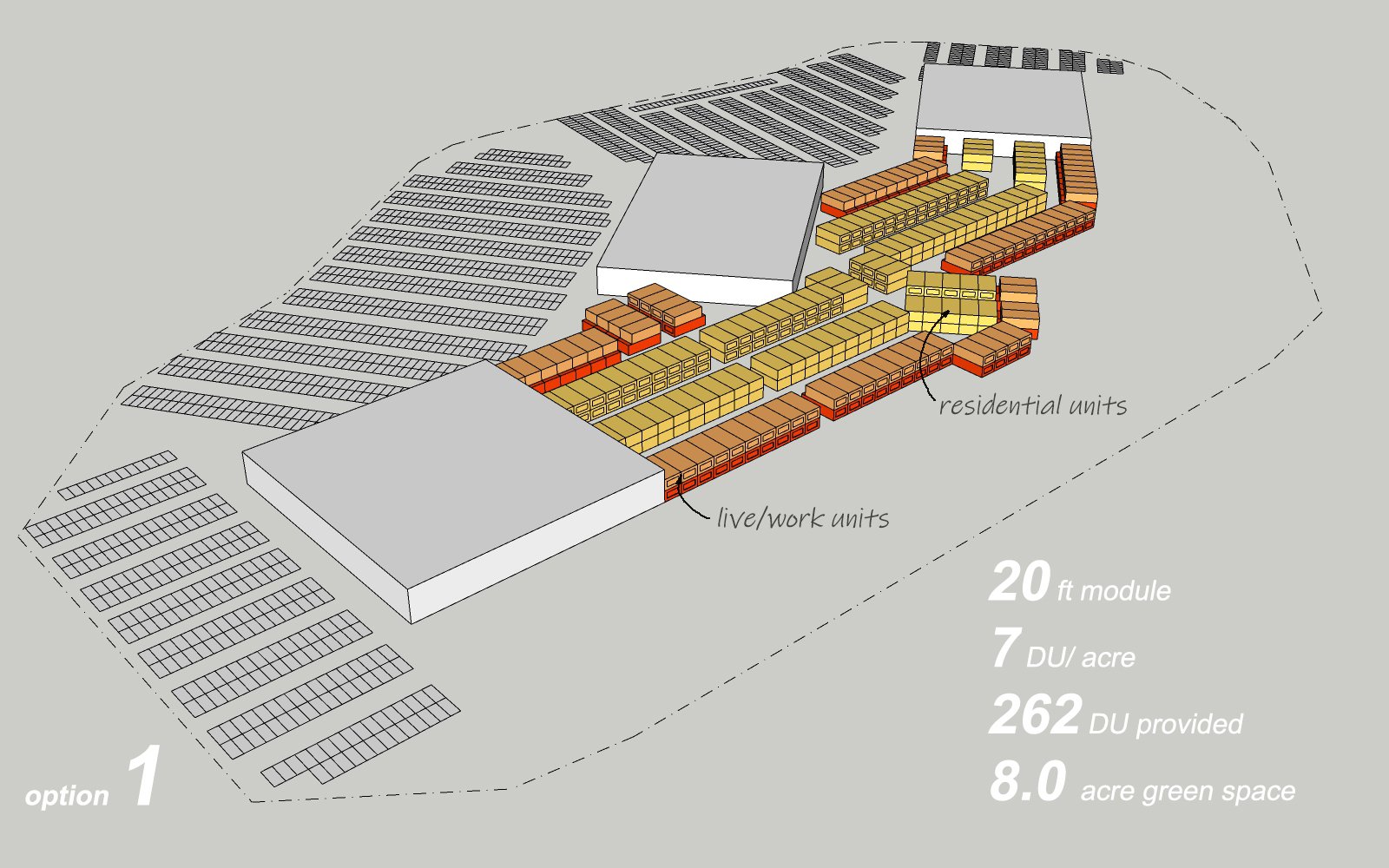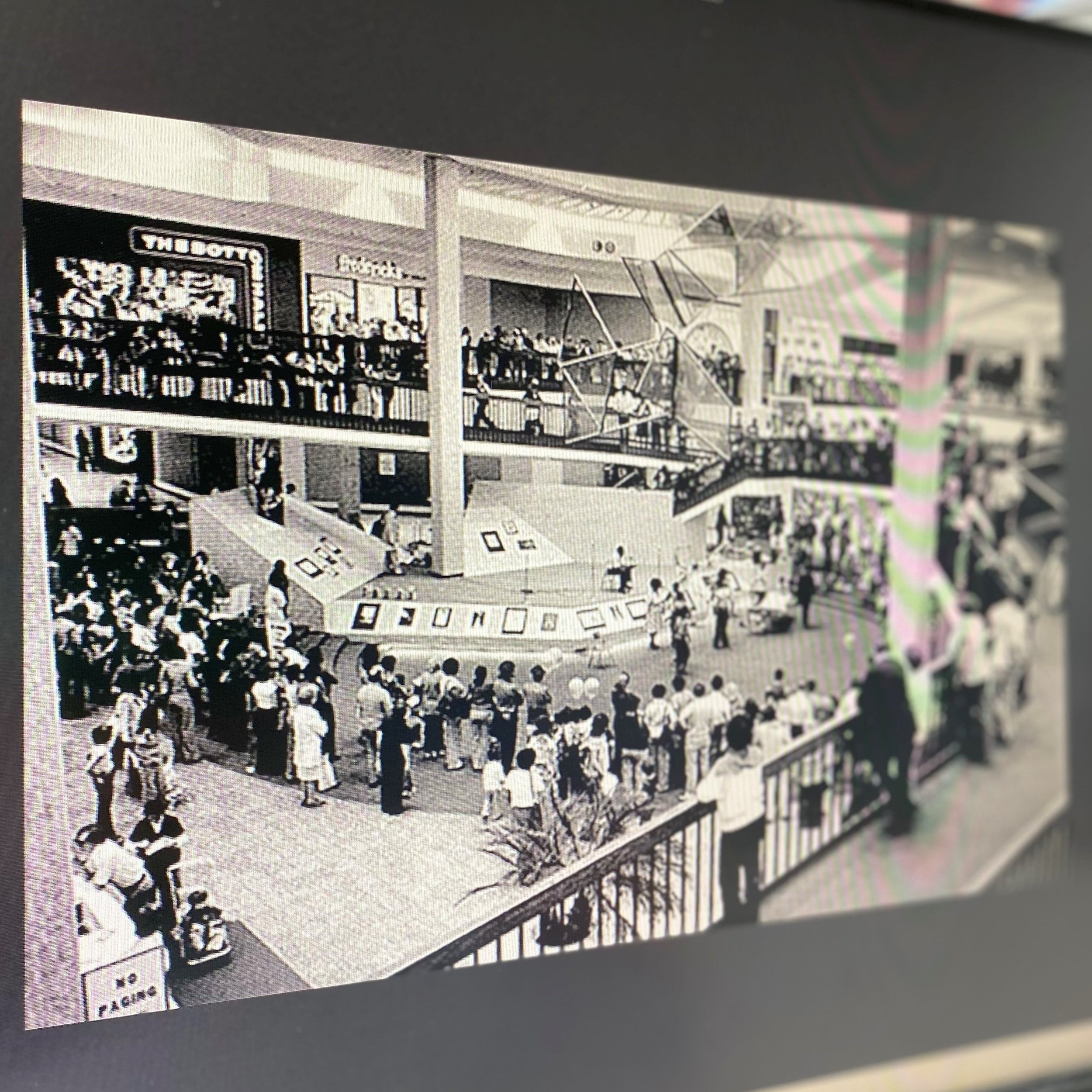Epiphany at breakfast
I had an idea to do a study when I did my routine reading during breakfast. I want to use a shopping mall as an example to see how to implement Live/Work units within the mall's existing footprint.
Consumer's increasing Online shopping habit has reduced some brick-and-mortar stores' territory. Many big-box retailers also have struggled since the covid-19 pandemic. In 2022, some are fortunate to return to the customers, yet some are closed permanently.
Hypothetic Study Scenario
Here is the perimeter of the study:
A typical suburban shopping mall: the estimated site area is 1,620,000 square feet (approx. 37 acres), with a total building footprint of 500,000 square feet.
This study tested two modules: the 20-foot bay and the other 30-foot bay. The module of the studied units will depend on the spacing of existing steel structures. Because shopping centers often have a composite construction of 30-50 feet (9-15 meter) span at 20-30 feet (6-10 meter) transverse column spacing.
The building footprint and structure grids remain the same as the existing ones in this study, a prerequisite challenge I set myself.
At the study's end, I came up with these four options.
Understanding the units and the parking
The residential units ("Res DU" in the table) combine subsidized employee housing and market-rate units. Also, due to the parking ratio and requirements of the live/work units being varied in which zone the building is located and by its jurisdiction, I made the parking ratio assumption based on an adjustment of our local code.
In the first scenario, the typical dwelling unit is designed to be 20 feet by 40 feet, equivalent to what two ISO standard 40 feet containers could accommodate.
In the second scenario, the typical dwelling unit is designed to be 30 feet by 30 feet, suitable for two by-window bedrooms.
Both 20 by 40 feet and 30 by 30 feet units meet standard MPDU's(Moderately Priced Dwelling Unit) 2 bedroom area. Thus, this study uses 1.5 parking spaces per unit to meet the maximum requirement for the area.
The study tested 3.5 parking spaces and 6 parking spaces per 1,000 square feet of gross retail area.
The study uses one parking space for the Live/Work unit to meet the local parking requirement. The visitors who shop at a Live/Work unit’s store use the share parking spaces with shoppers who go to the anchor stores.
The parking spaces shown here illustrate the number of maximum parking spaces needed. In all circumstances, parking grids can adapt quickly to meet the new program.
What’s the Takeaway
The site becomes greener.
As you can see from the study, the more anchor stores we convert, the more unused parking we can turn into green/open spaces. To give you a sense of scale regarding the parks, see the image below:
The site is available for more tenant engagement and community involvement.
Those green/open spaces can encourage tenant engagement, cooperation, and community involvement with appropriate programming and added facilities.
The site can avoid utility rerouting.
One benefit of keeping the existing building footprint is that the infrastructure and utility lines are already in place. Keeping the existing building footprint will avoid unnecessary utility rerouting.
The site has more affordable housing options and less commute for employees.
Take option 3, for example. Imagine an anchor retail O-mart with both an online presence and physical stores moved into store B. O-mart might need 160-180 associates in the store. Some associates could live in the subsidized employee housing on-site based on their needs as part of O-mart's corporate benefit. This policy could help reduce the stress of their employees' daily commute and consequentially assist their finances and wellness.
A little throwback of American Shopping Malls:
Let's revisit the history of American shopping centers; we might see more enlightenment on how to cope with our modern life in the upcoming urban migration.
Societal changes ushered the boom in suburban shopping malls.
By 1929, one in six Americans lived in the suburbs.
After World War II, income inequality fell rapidly. More affluent residents could afford cars and move to suburban areas. This kind of lifestyle also resulted in ample parking around the malls.
Planners began the interstate highway program that encouraged the beginning of suburban shopping malls.
Mall developers gave low-rent terms to large, local department stores to anchor their malls and rented to smaller stores at higher rents.
Shopping centers grew larger and larger from time to time. Below is the result of the typical shopping center layout. The prototype of shopping centers is 3 or 4 anchor stores at the ends with linear shops in the middle to connect retail activities between the anchors. A regional mall can house more than four anchor department stores. An example is the Mall of America in Bloomington, Minnesota, which has six anchor stores with more than 520 stores.
Generally, a project density of 10-13 units per acre with a nonresidential density of 1 FAR is considered "compact" enough to sustain public (transit) infrastructure. Strategically looking at what we have in our existing buildings would be one way to build our sustainable future gradually.
Notes and References:
The study site is hypothetical. Thus I use the parking ratio in Montgomery county for this study. Please refers to table 59.6.2.4
I used Walmart's website to estimate the number of associates who could work at the anchor store in the study. Wal-Mart Discount Stores average 107,000 square feet; employ an average of 225 associates, and offer 120,000 items. Wal-Mart Supercenters include supermarkets that average 185,000 square feet, hire 350 plus associates, and shelve 142,000 different items.
During and after World War II, income inequality fell rapidly and drastically. Income gained at the top 10% population only possessed 35% of Americans' total earnings. It stayed at this low level until about the 1970s, when inequality began rising again: the top 10% population possesses 50% of America's total income.
More about shopping malls’ history. Check out: "the Past and Future of America's Biggest Retailers" by NPR
Here is a list of news articles related to shuttered shopping malls that I found worth reading:
Kelly Tyko (2022, January 5). ”Macy’s is closing more stores in 2022. Will your location close? See the list.”, USA TODAY
John F Wasik (2020, October 24). "Once Meccas of Retail Therapy, Now Homes to Elder Americans." The New York Times.
Jessica Testa (2020, December 17). "Auctioning Off a Dead Mall. " The New York Times.
Kate Folk (2018, July 25). "Letter of Recommendation: Dead Malls. " The New York Times.
Tom Acitelli (2019, April 30). "The New Mall Tenant Is Your Office. " The New York Times
















