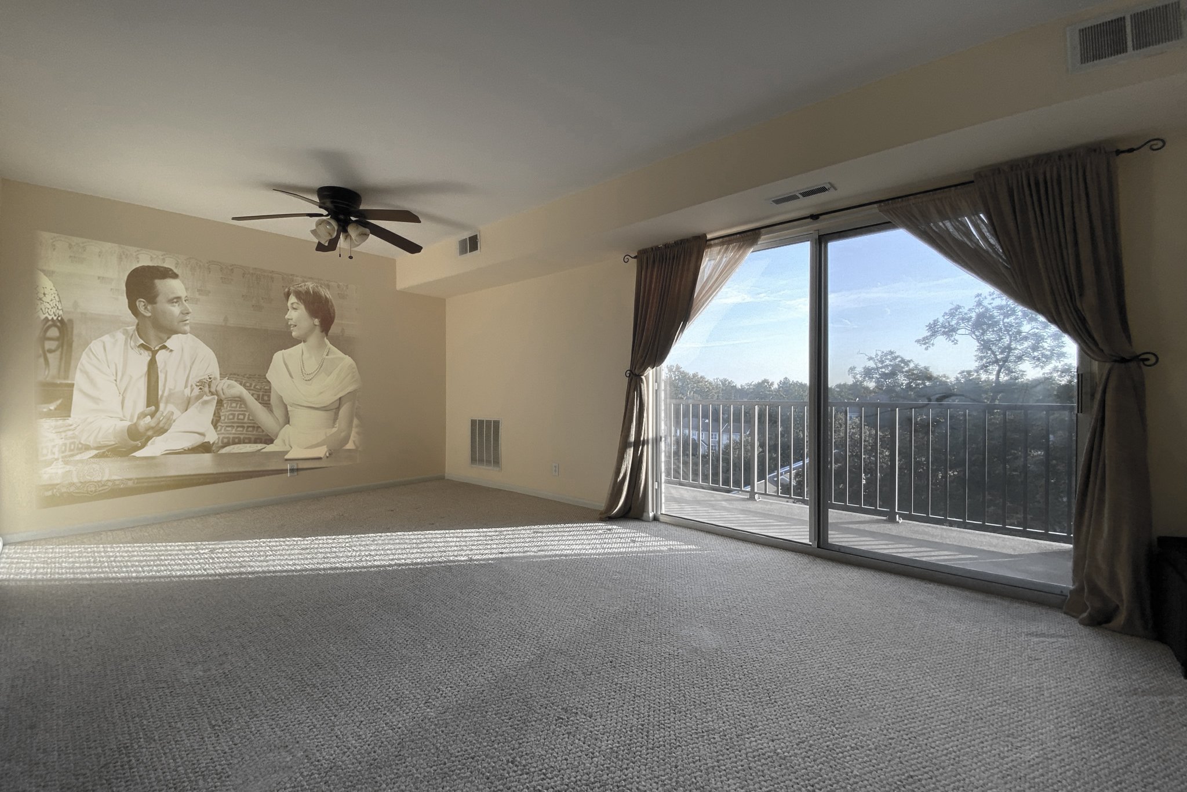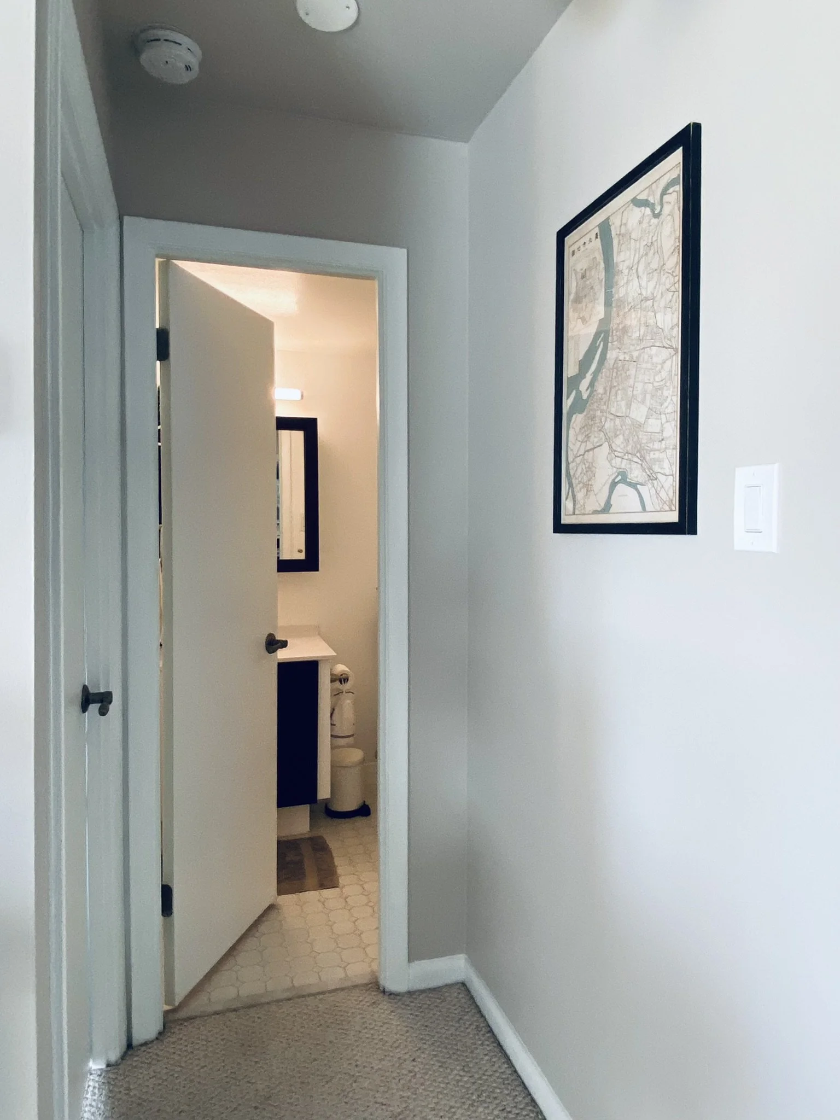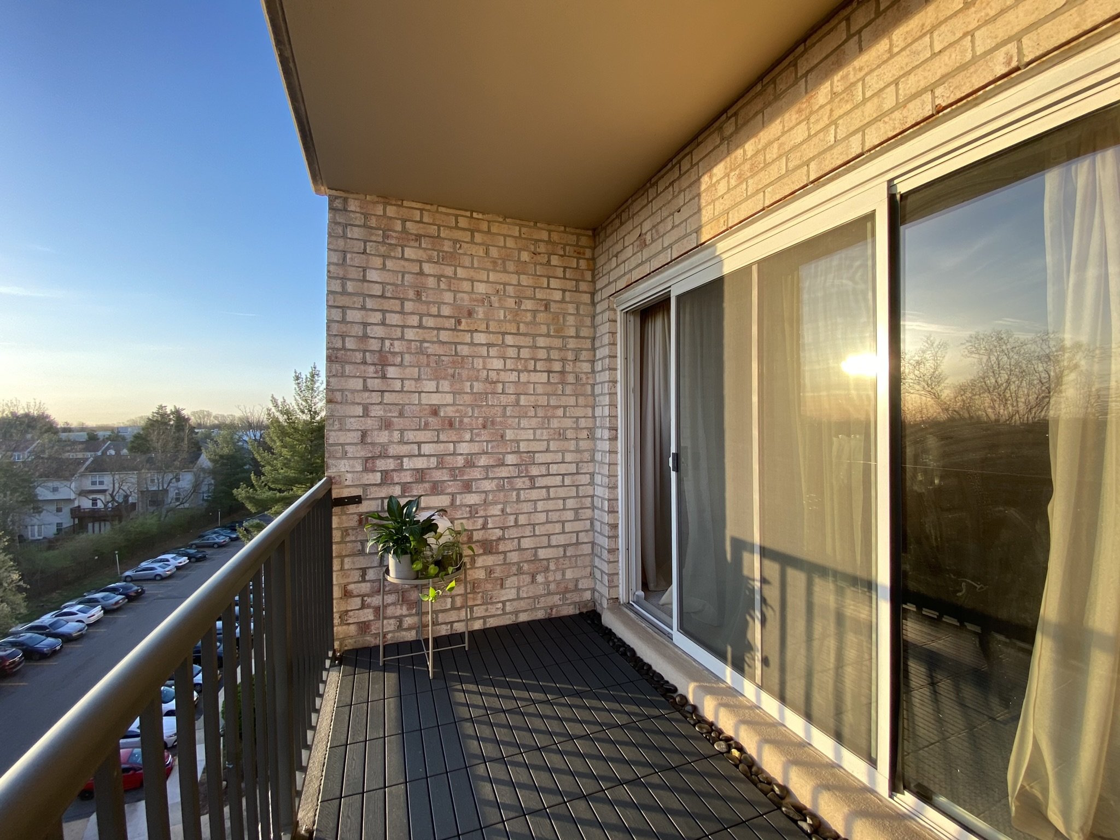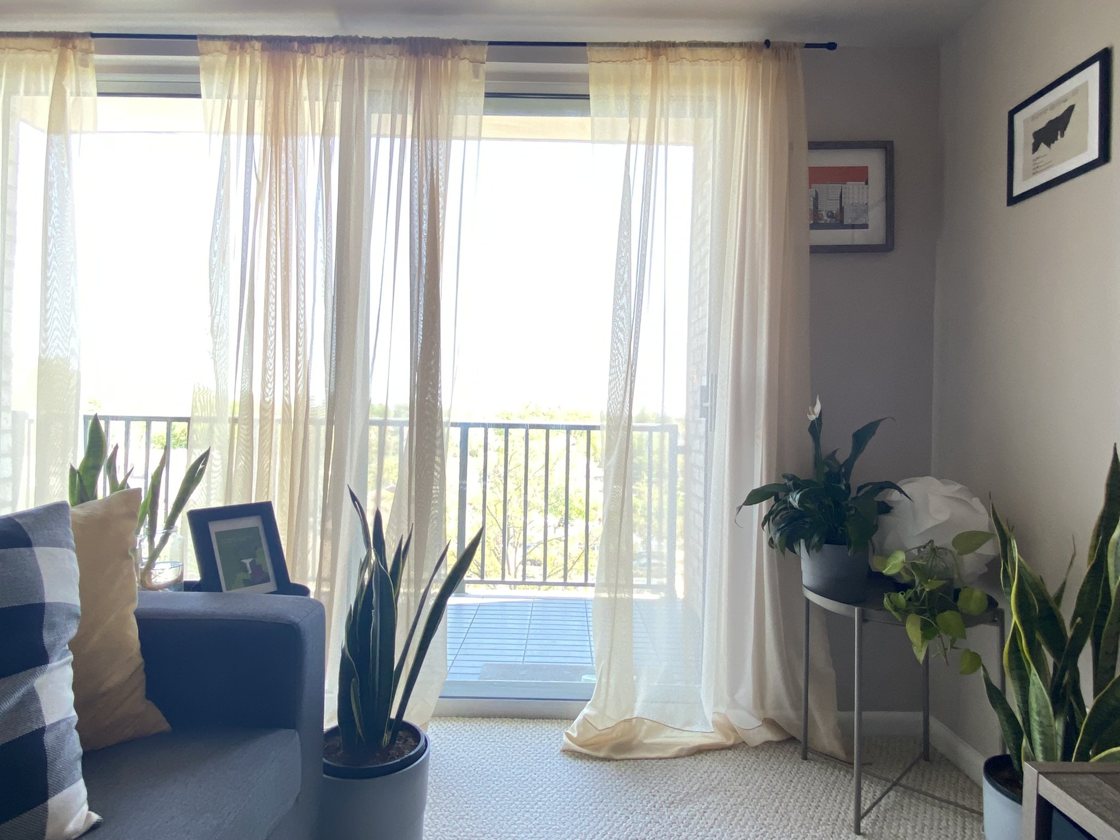The property is located in Calverton in Silver Spring City. Calverton is a census-designated place primarily bounded by Route 29 (Columbia Pike) and the Paint Branch creek.
The Neighbors:
Many residents in the area were born in foreign countries, constituting 41.1% of the local population. This foreign-born ratio is more than double the average rate in Maryland.
There are several prominent healthcare institutes here. About one-fifth of the population is employed by the health care and social assistance sectors.
Project:
The building was built in 1975 and had about 130 units. It sits prominently perpendicular to Route 29 and overlooks a cluster of townhouses. This unit is north-facing, and hence I can enjoy the beautiful morning sunshine.
The condo is approximately 770 square feet, a typical sized one-bedroom. I was the client and the designer for this project, intending to experiment with small footprint layouts. Therefore I only use 540 square feet for this exercise.
"When designing a small space, the main focus should be…."
Design approach:
The first and foremost principle I set for this project is to build in a sustainable way. Besides maintaining a small footprint, my understanding of being "sustainable" also cuts back on "materiality." Using less material and eliminating customization, in the end, it was financially more sustainable.
Second, I want to focus on making this space as comfortable and flexible as possible, getting access to the light, and taking advantage of a higher-up view. Being mindful of the building's orientation and layout of the space according to how sunshine penetrates the unit created a simple routine and an energy-saving plan for this place.
"What kind of opportunity do I provide to my visitors?"
Layout I tested:
There are a few layouts I tested to envision this unit's potential.
In scenario A, the master of the unit can have a quick breakfast before heading out the door ahead of rush hour. The breakfast nook also has a bench and two chairs, enough for hosting 2–3 guests during the weekend. The counselor's desk is a flexible option if the master wants to work on her laptop or fold her laundry while catching up on the news simultaneously. She uses modularized cube storage shelving across the entire unit to increase the storage capacity. The modularized cubes are also good for the master to easily change the layout in the future.
In scenario B, the master of the unit just started their own business. The master could have an assistant to take care daily routine at the front desk. The primary workspace surrounds a dining table. It is not only for a quick luncheon but functions as a workstation. The table is wide enough to lay materials and large prints. The blank wall behind the bench is suitable for pin-up ideas or a quick charrette. Since the dining table is adjacent to the window, the professionals can use natural light to review all the materials without consuming much energy.
The sofa is facing the back wall. Its position take advantage of a darker corner in the unit. It fits the purpose of watching documents on a TV screen without adding partitions.
In scenario C, the master enjoys hospitality and likes to host private social events. Therefore the space is divided into four main sections for visitors to choose the most comfortable format for their conversation. That includes landscape-screened balcony, a high bar, a formal lounge area, and a casual round-table.
Different families share different cultures. Some family has a ritual of gathering friends and relatives frequently without spending a night. In scenario D, the master of the unit plans the space for a periodic family reunion. Instead of renting a vacation home in the countryside or doing the old-fashion "timeshare" at the resort area, the master preserved the space exclusively for his close circle. This scenario divides the space into three primary areas: a hanging-out zone, a dining nook, and a storage stripe. In order to provide some younger kids a wider area to play, this space has minimal furniture pieces, among other scenarios. When unfolding the full-out couch, the hanging-out location will turn into a suite for guests out of the town.
Color is a personal choice, it influence how we live and shows who we are. To achieving a calming feeling, I chose Behr’s Granite Dust for the common area and typical white option for the bathroom.
Added Social Impact
"Adaptive reuse" has been a popular topic when facing increasing housing needs, urban migration, and climate change issues: repurposing non-residential buildings for living spaces has become the trend in the market. At the other end of the spectrum, "Adapting houses" also make a considerable contribution to bringing down global emissions, according to the UN's 2022 Climate Mitigation report.
Thanks to the advancement of technology, now we have fewer workers who need to commute to the city center. At the same time, the number of one-person households has also reached its historical high; nearly 30% of U.S. households are one-person.
So how are we going to deal with this "one-person household" phenomenon while 70% of housing stocks are single-family homes? This layout exercise was based on a standard one-bedroom dwelling, but flexible use of this 500-550 square feet could happen in any housing stock with two or more bedrooms.
Improving zoning policy, the construction market, or even building materials might take a while to give us more attainable and sustainable housing products. However, flexibly adapting our existing houses could be something we can start right now.
First published 5.13.2022, updated 5.25.2022
Notes and references:
“The rise of living alone,“ via census.gov
“Characteristics of New Housing,” via census.gov











